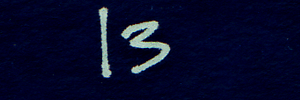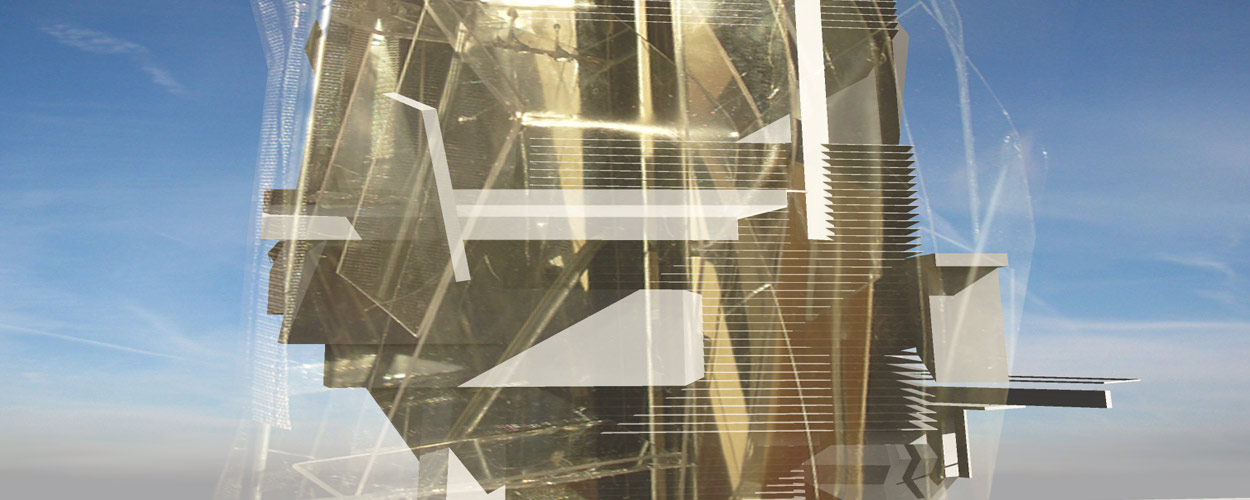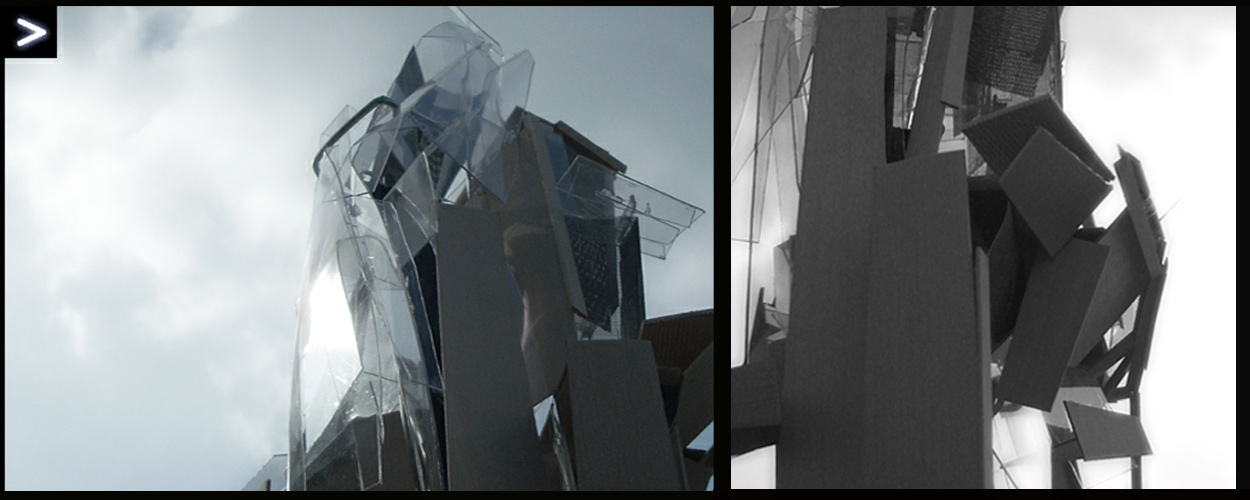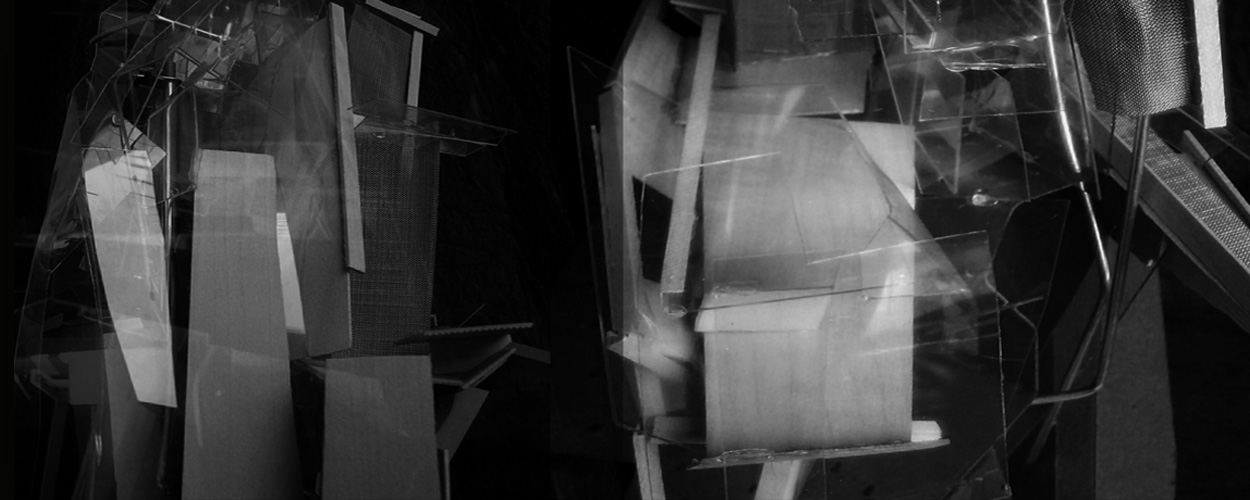

Theoretical projects push forward themes of open concepts to existing populations and modern societies. This contextual project attempts to address mono-programming and delicate issues of the ground plane within the city’s urban fabric. There is a human interface that is unspoken between social classes and towers often alienate and obfuscate function with form. The project audaciously intensifies a positive future vision with massive towers within towers. The city of LA lacks verticality because the highway predominates a autonomous outlook giving the landscape reign and manic occupancy. The design is a parlance of exchange and program lacework.
The climate of LA is firmly extended to the inside balconies and porticoes. The community of diverse users will bespeak the disjointed building as anew icon in a family forest of generic blocks. The twisting and rotating offsets located in the skin enclosure centralize the vertical circulations while gyrating a sea of fluid transparencies and reflections. The building’s exciting volumetric effusiveness and vitality is expressed in one billion square feet of conditioned space. The glazing super skin is a membrane for regenerative energy and UV protection.



Year : 2009
Location : Los Angeles, CA, USA
>>>>>