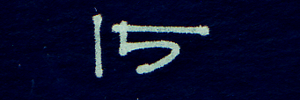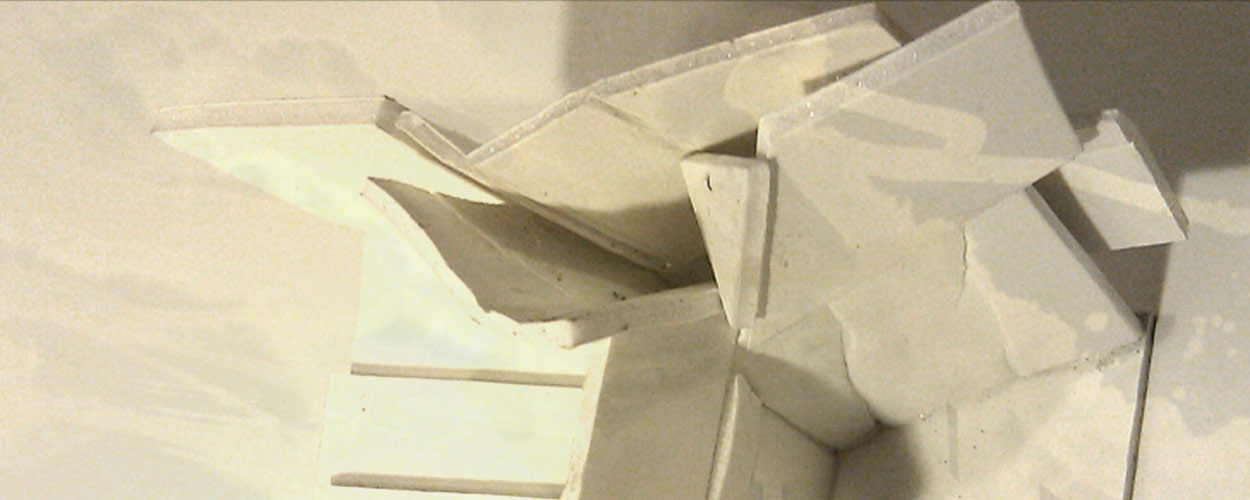

This is the studios space to make create and design new spaces. It is intended to bethink tank operation for DAT[A]s future. The interior project has a limited budget and seeks to acquire a serial form that establishes extreme boundaries and conventions. The rational ordering and dis-satisfaction with the existing building space limits and constricts the potential of what could be re-massed. The property is zoned industrial and the design wants to overspill and mould a responsive approach to tricking and upgrading the site. The space has to be theatrical and de mountable as well as permitted for fire code inspections. The metal catwalk floor allows a mezzanine type to stack while still allowing daylight to reach the base floor. The indented crash smudging suggests a wet creative brush stroke from a higher natural force. The space wants to prescribe new qualities of functioning as a studio while for releasing the volume.

Year : 2012
Location : Los Angeles, CA, USA
>>>>>