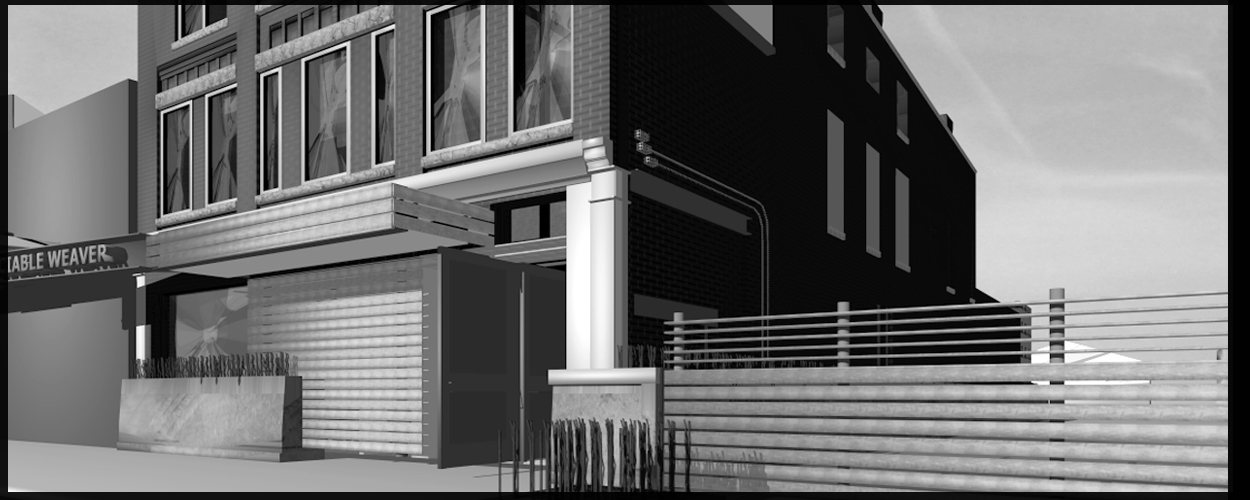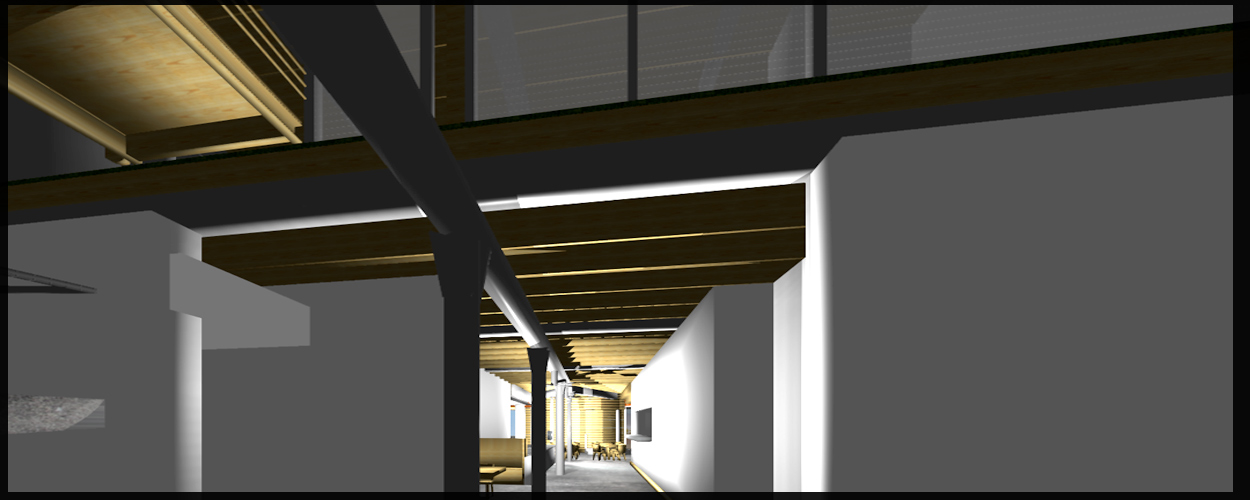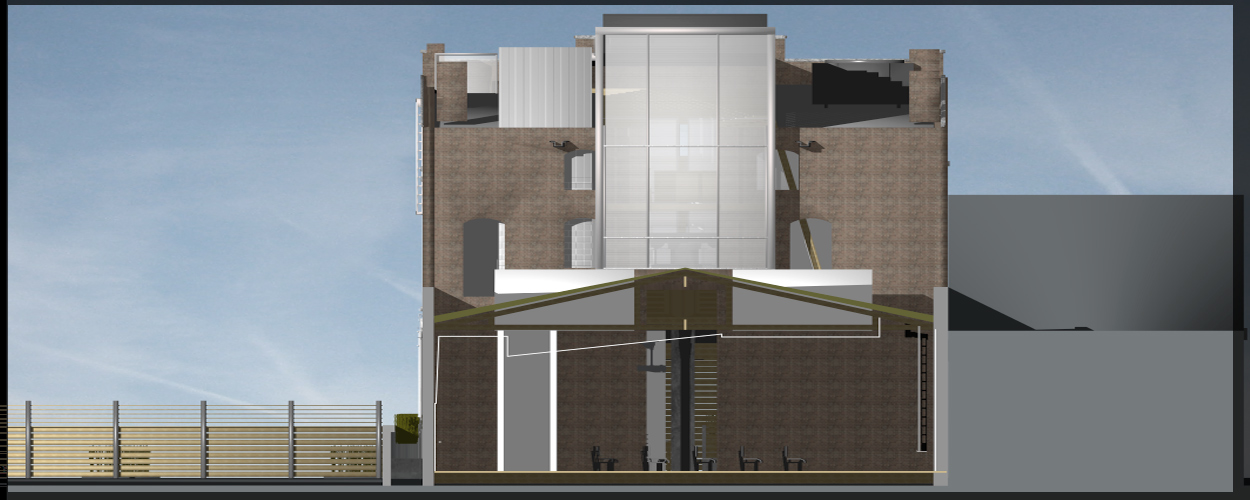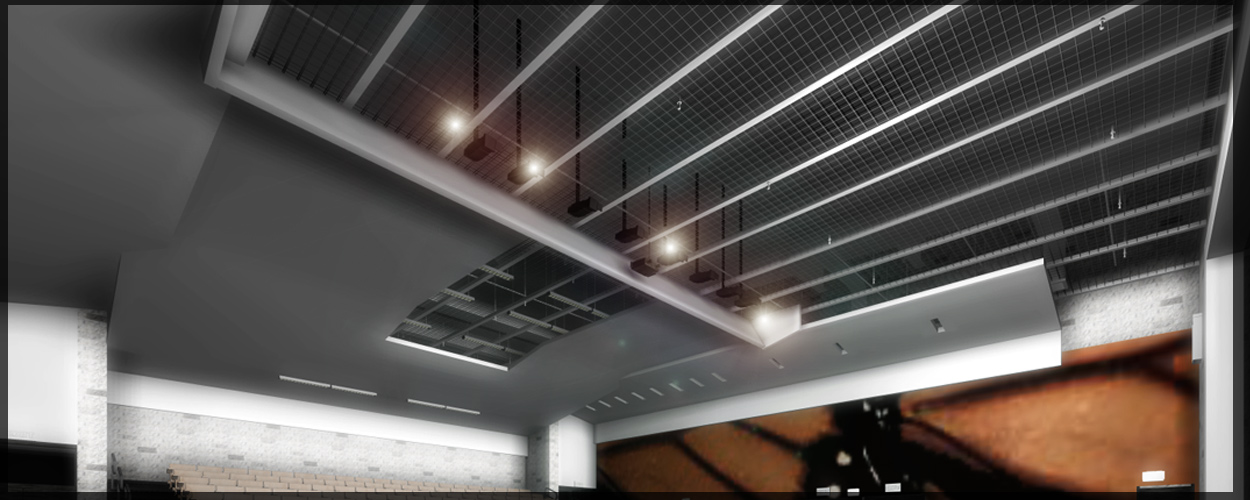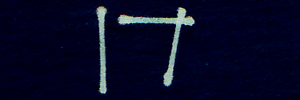

This is a traditional architectural exploration of marking, assembling, displaying, morphing, and referring. The devices used in this renovation project attempt to overlap and blur the original structure as an entity that responded as a host. The alterations into the existing were deformed and dismantled in effort to redistribute elements and calling a case effort to sequence program with budget. The old building that becomes a new event thrives in most abandoned townships where the social equity needs to shift. Individual corrections and serial augmentations cultivated the owners to invest in a new social order. The exchange between what is and what could be was a constant driver for instituting intellectual divides. The future charge to change the past was a philosophical currency. The mixed-use development had a bistro, offices, bar, lounge, cinema, and gallery. All of the major site elements where embellished with industrial finishes and rusticated woods. The concrete work was intended to be rough, faded, and scorched. The site owners successfully made mutating spatial ideas into a tractor urban farmland for aging hip hop crowds. The project was a laboratory pilot for new developments. The entry way sought to regenerate a minimal alien like appearance as a trailer into the time vessel.
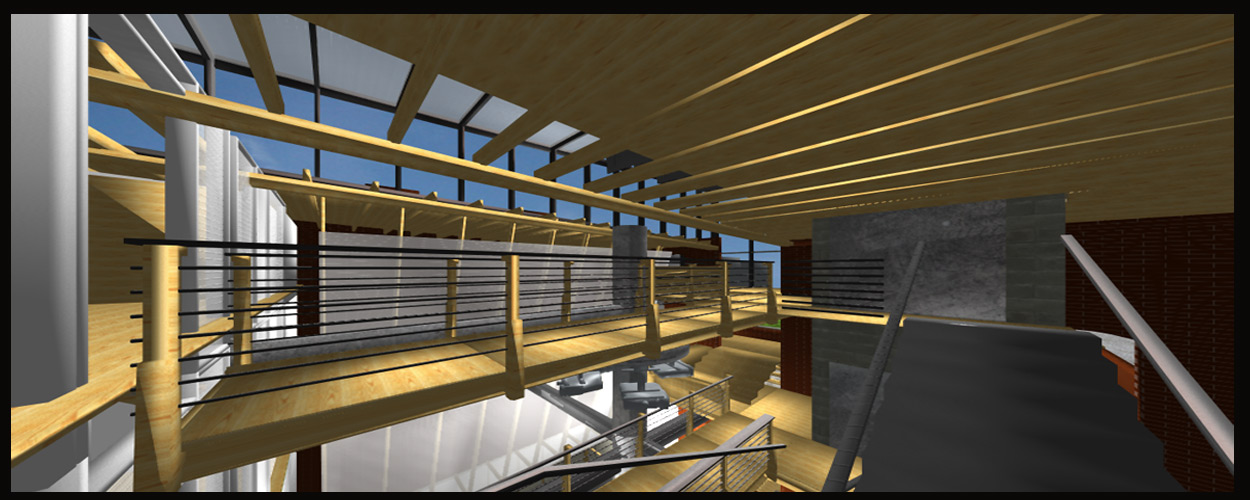
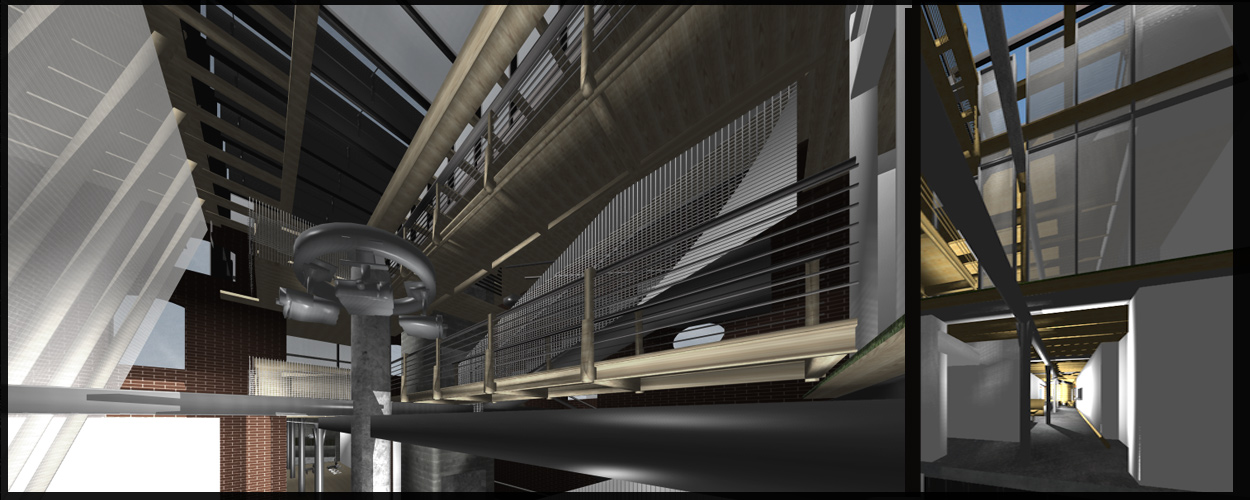
Year : 2005
Location : Lousiville Kentucky, USA
>>>>>
