

The new Malama Learning Center is set to anchor itself into a ruptured site campus with manifesting direction and a future optimism. By merging positive and negative contractions around the new center, the facility shall act as a compass guiding it s students to their future goals. The new building will address and question three important connective axis created with the current pathways on campus but also with surrounding residential areas. At the intersection of those new paths the Malama Learning Center will begin to take form. That form will evoke the image of construction and rebirth. Many spaces will be housed under a protective shell while others will such as the amphitheatre and gardens will not be covered. Those spaces not requiring mechanical AC will be protected by the metal structural scrim/skin surrounding it. As the non-obtrusive building stitches itself together around the apex of all the pedestrian paths, its immediate footprint will collide together in a glass atrium housing the front lobby. The inebriated tectonics attempts to combine scalar shifts and expressions while presenting a native regionalism to material and dynamic relationships. The embedded geometric landscape placing of slightly different program fragments into a learning complex was to implicate a synthetic novelty, an additive understanding of technology, and new sub-urban possibilities.
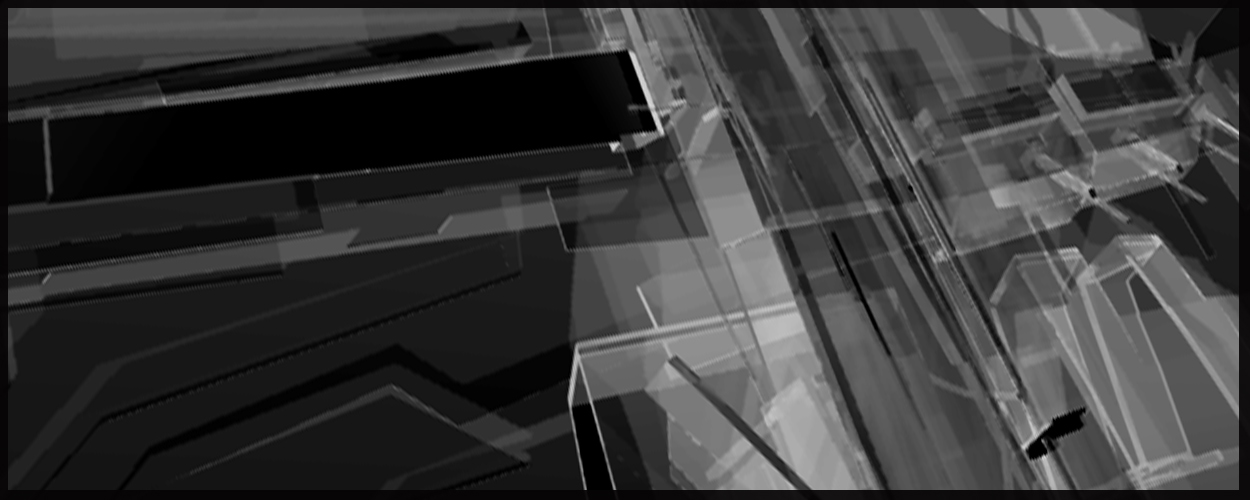
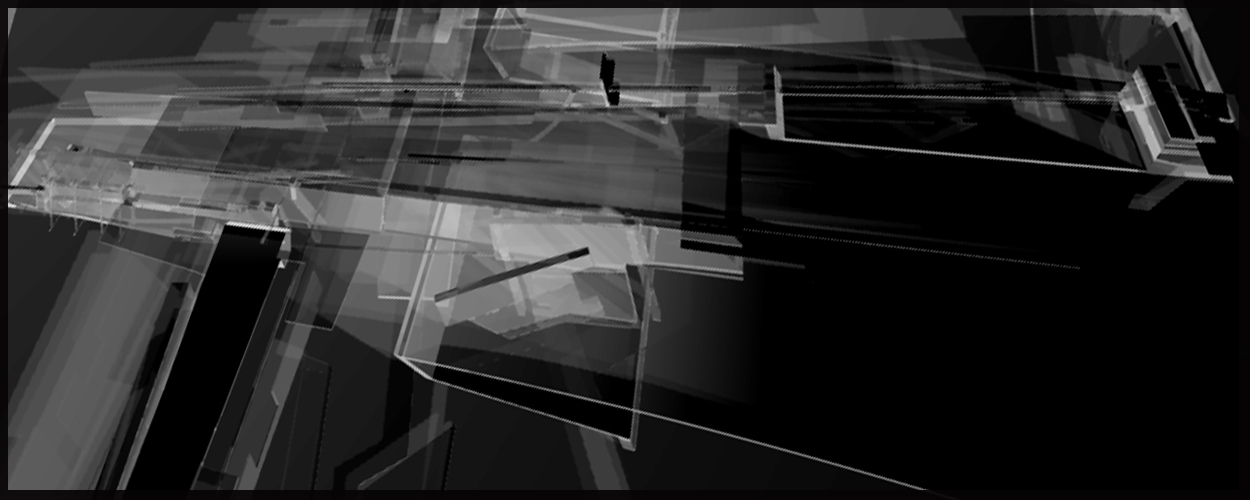
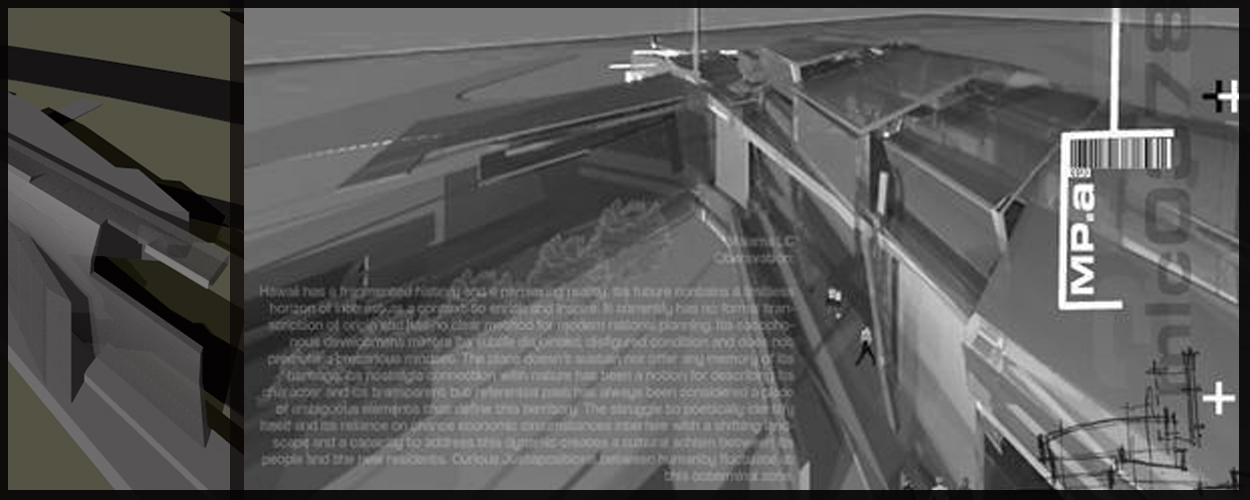

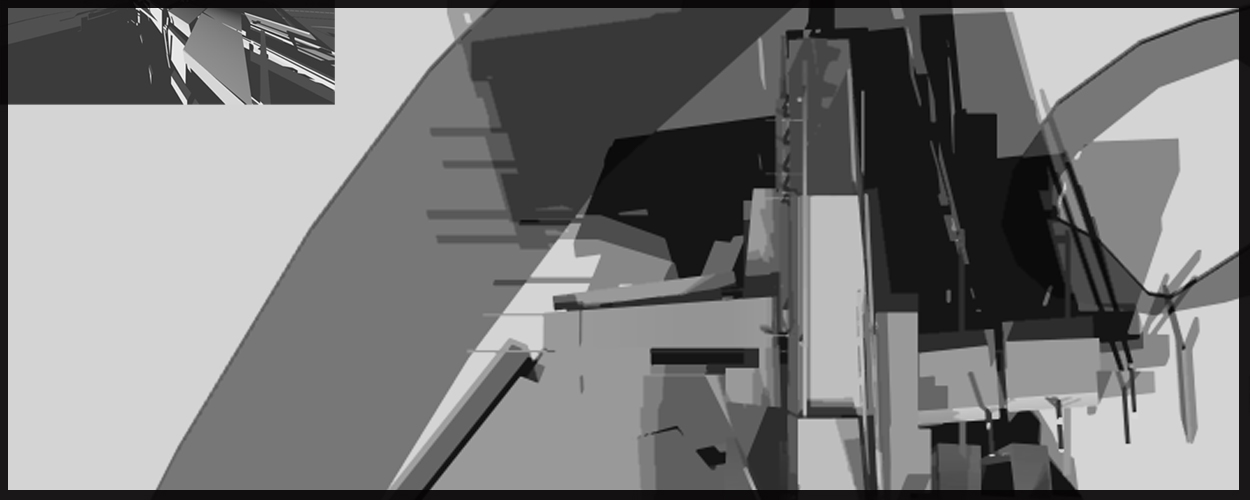
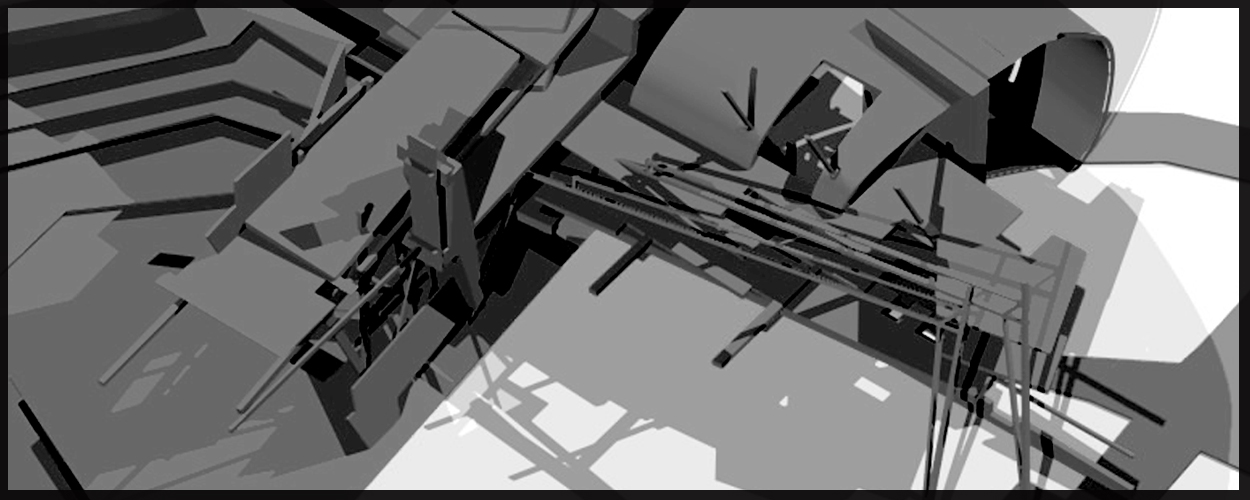
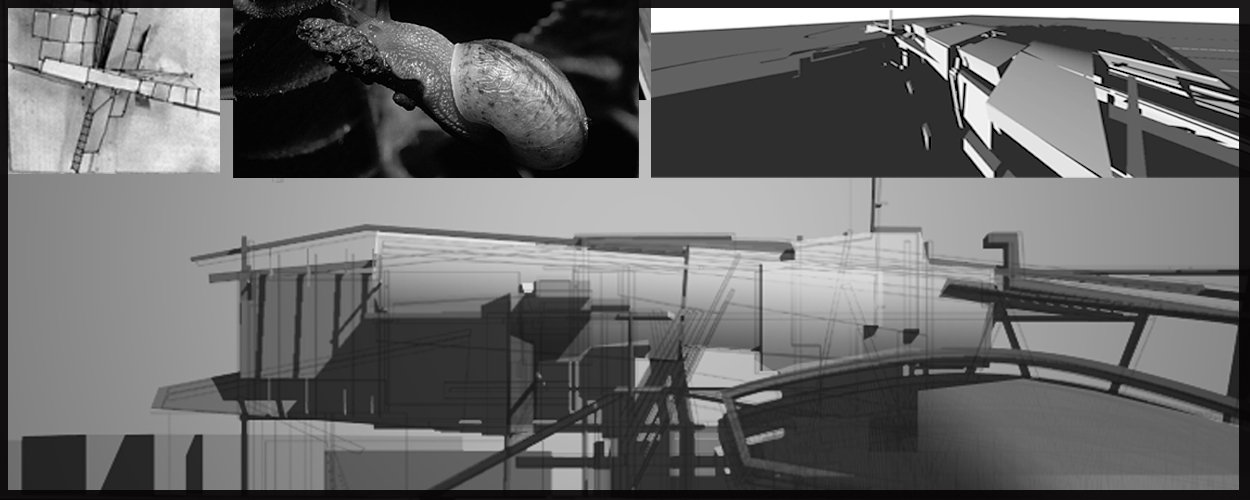
Year : 2003
Location : Honolulu, Hawaii, USA
>>>>>