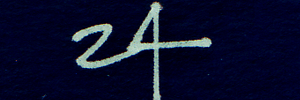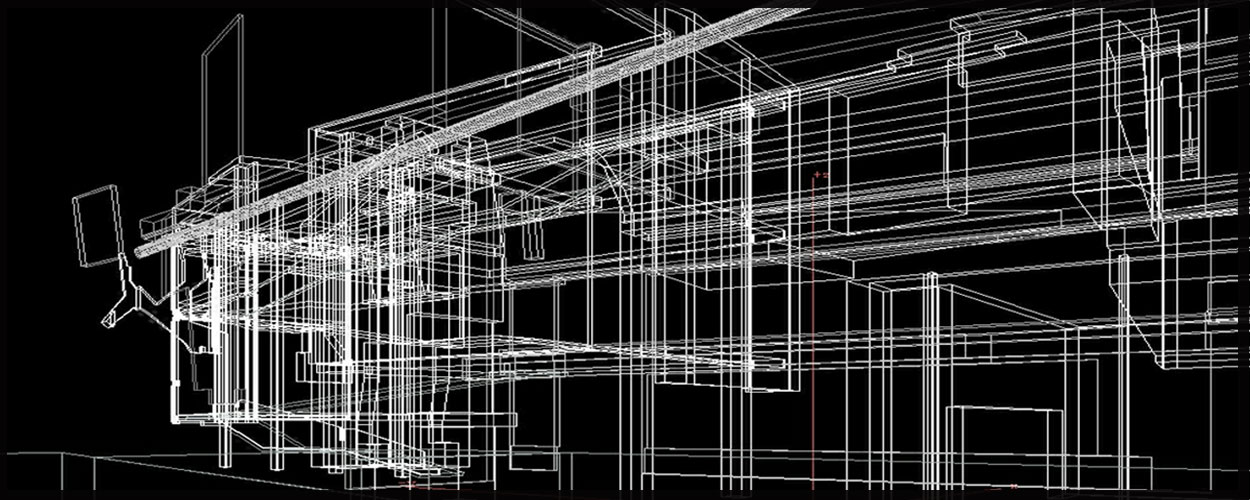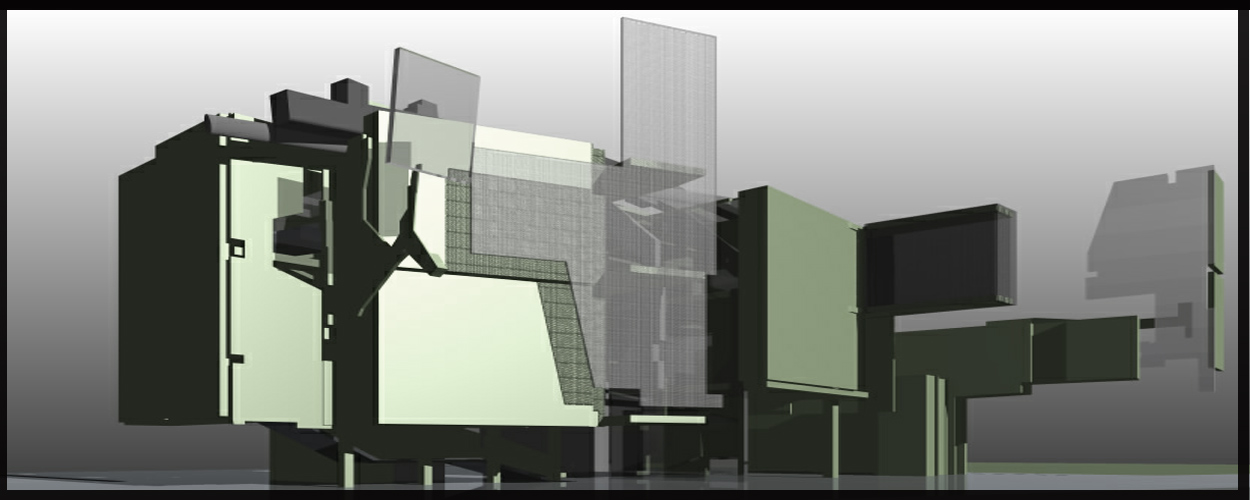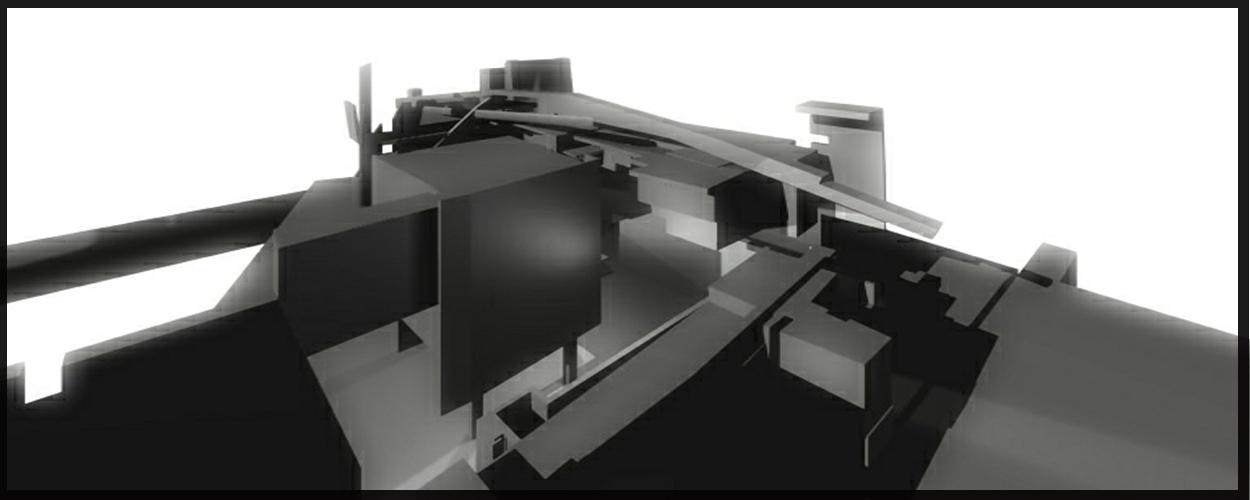

Conceiving of a Garden physiology. The project began as a prototype entry and as the open call for entries was extended, a specific site, budget, and program emerged. The design went from a generic insertion to a cultivated schematic within a fast timeline. The Gardens that monastery’s maintain with manufactured landscapes offered a Nostalgic field of inserting artificial dialogues for making something appear as exterior conditions. The figure not only produces a novelty but creates a complex intersection of untouched aggregation and legibility. The blurred re-examining of primitives and techniques made elevation and section distancing a possibility. The unique fuzziness and literal underbelly of spaces attempted to exponentially remove itself. The final interest in the museum as culminated in the desire to make a machine from various galleries. The temporal shipping of spaces and jumping the exhibits extracted a ephemeral pro-forma. The project called forth a re- definition of exotic public space in a non-exotic terrain. The ideology of equating art with history is a perceptual mis-understandings. The museum offered intuitive stereotyping and defective parameterisations to natural respond. A variety of stacking circulation, egress, common space, lobbies, classrooms, galleries, offices, and research units all coalesced into a interchangeable design. The eternal present challenged the operative thesis for unmaking a cultural institution.



Year : 2004
Location : Taipei City, Taiwan
>>>>>