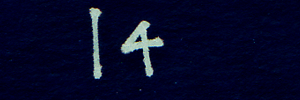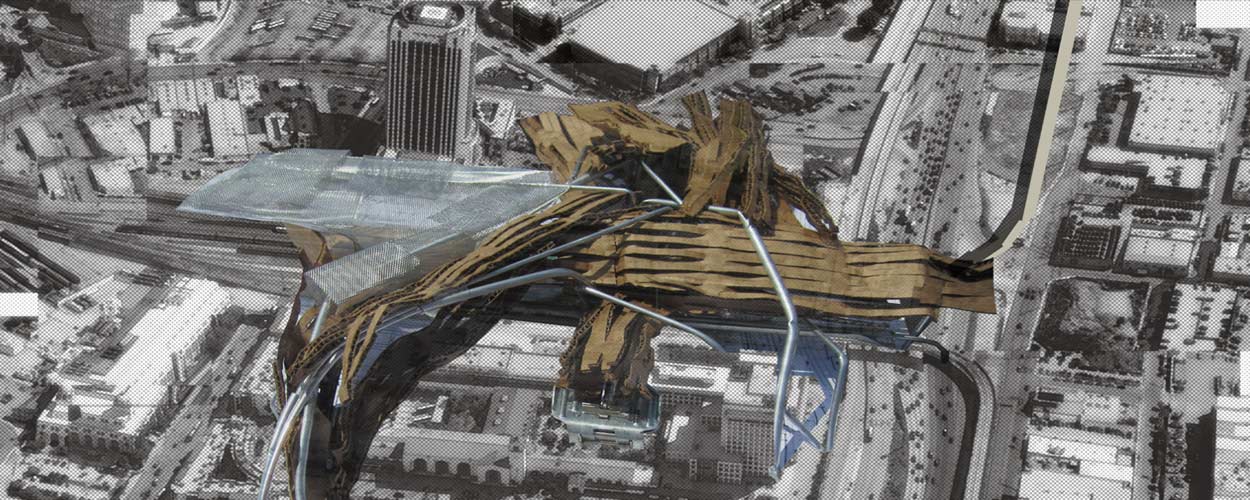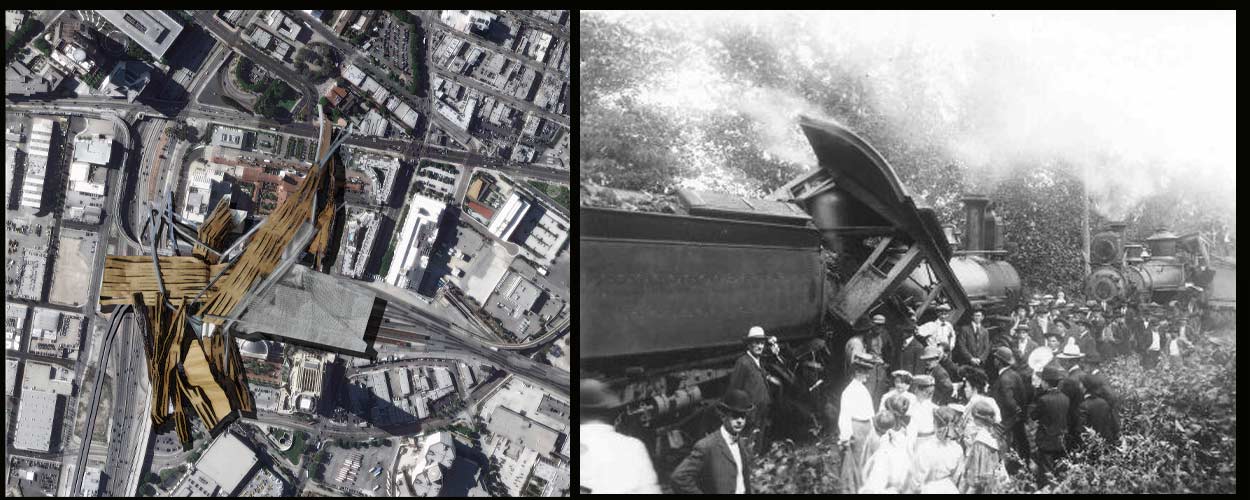

The city has dramatic pleats and folds that make incredible terrains. The contemporary practices for making a new architecture for the LAUS can inscribe a vernacular spatial (loci) and material coding of building / structure tectonics within the existing train hub site and manifold itself as a new icon for the local downtown travelers and international visitors from abroad. The design proposes a re-centralized plexus (foci) of interweaving complex urban design relationships. Using the concept of “time” it can be considered an open landscape of hidden imaginary forces that reveal exposed events, political structures and infinite cultural associations. The mega-autotropolis character of LA is a woven lamination of various transportation movement patterns. This HSR project capitalizes on re-instituting and densify-ing the central core city area with 40,000 more human occupants per day. This spatial event actualizes a new set of networked activities back into the city’s origin. The new angelic architecture celebrates this differentiated event by abstracting an eternal evolutionary set of voluptuous forms and novel geometries. The new facility should augment a new frontier of hybrid state of the art places. The unfolding of this palimpsest refolds a connection to the embroided spaces of Los Angeles.


Year : 2010
Location : Los Angeles, CA, USA
>>>>>